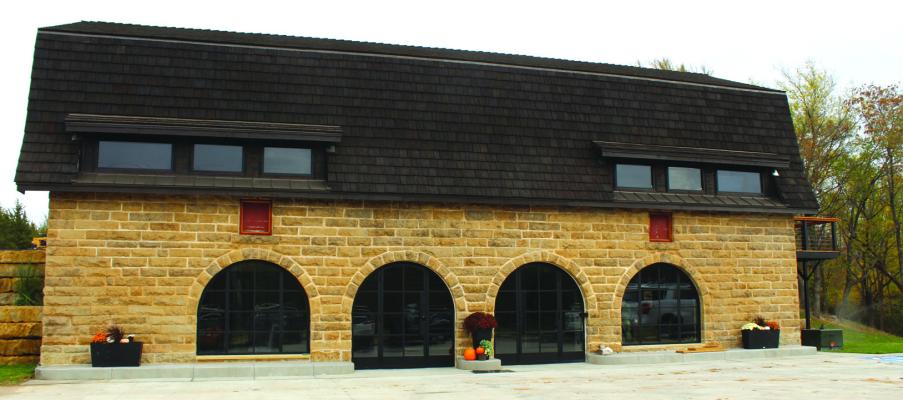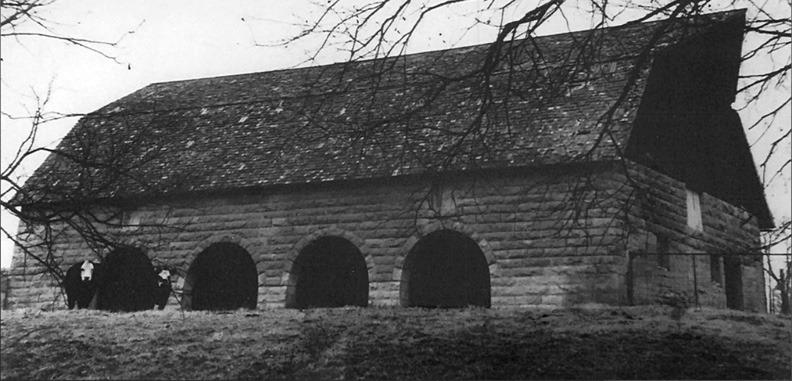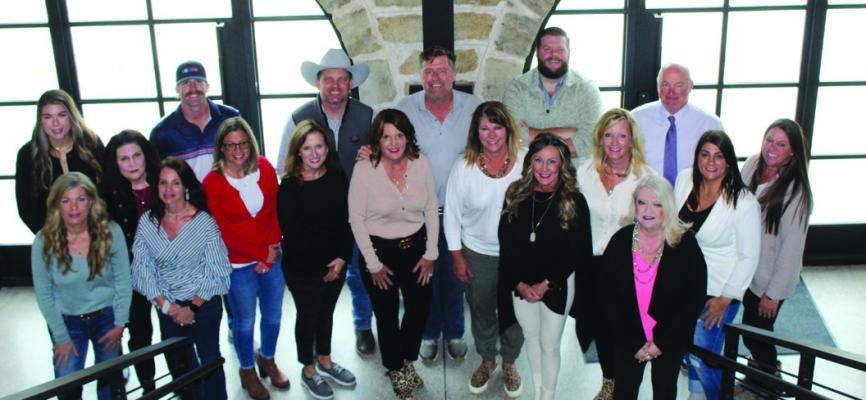Local business owners restore historic stone barn
Ponca City prides itself on a long and storied history, but the eternal march forward of time can ravage even the most solid of structures. Such was the fate of the Four Arches Stone Barn located at 2101 Lake Road, that is, until Russ and Tracy Didlake with Keller Williams Select stepped in.
In 2013, the Didlakes purchased the 120-acre property from an Evans family descendent. 40 of the 120 acres ,which included the stone barn, was reshaped into a small business park complex. The Didlakes purchased the property in an effort to save what was now left of the original 2100 square foot barn.
“The lady that I bought [the barn] from made me promise her to do whatever I could to preserve the barn that was here,” said Russ Didlake. “Everyone knew this barn as the old rock barn. It’s always been an icon.”
It was in 1925 that E.W. Marland planned to construct a barn-like limestone building on his square-mile property, then known as “The Refuge”; this square mile was held as a game refuge by Marland, feeding doves, quail and pheasants. Here limestone would be quarried, cut and trimmed in preparation for his upcoming mansion to be built a bit further to the northwest.
Limestone was quarried from the northeast end of the original Evans’ homestead. Within the quarry was a large diamondembedded 12-foot cutting saw that ran in water. This saw blade could cut a stone that was five and a half inches thick.
The Stonemason, George Wittmer, was the son of John Wittmer, a German immigrant. John moved his family of nine children from Ohio to Kansas and then to Ponca City, settling just east of town around 1900. This area is now known as the Wittmer Estates on Lake Road. During this time, George married and moved his family to the Ponca City area.
Marland hired George Wittmer as the lead stonemason for the Marland Estate. He would work hand-in-hand with architect, John Duncan Forsyth, in designing and laying the stone for all original buildings, fences, stair, walls and walkways on the Marland Estate. George was to operate the quarry, overseeing the cutting and shaping of the limestone.
When the stone barn building was constructed, Marland told the masons to include four arches as practice for the stone arches that would be needed in the mansion.
When the Didlakes purchased the building, it was in a state of disrepair with structural damage and a caved-in roof.
“What was needed was extensive work, and we decided to tackle it in 2015,” said Didlake.
The Didlakes assembled a team for the renovations including John Weaver, John and Gage Watson of Watson Construction, and Richard Winterrowd and Sally Talley of WT Architects. Didlake also discovered a familial link in his team as the Wittmer family were the ancestors of John and Gage Watson.
“So the relation of who build [the barn] and who remodeled it is a very cool story,” said Didlake.
After two years, they were able to fix the rock structure of the barn, although it still had no roof.
“We had to rebuild roughly 60% of it,” said Didlake. “After that, we let it set, and knowing that it was in good shape and we could always do something later.”
Phase 1 of the project consisted of removing wood from the stables, mapping stone out to rebuild the structure of the barn, and the addition of several new stones in addition to the originals. An arch wood structure was built to rebuild the stone arches.
It is essentially a brand new building inside a rock wall.
Once the stone structure was completed, then approximately 4-feet of dirt and cement was removed from the surface of the building. To meet code standards, and to have the 10-foot-high ceiling the Didlakes desired, they had to dig down and remove the cement and dirt that was below.
Rock was purchased from a local rock quarry located in Kaw City. Didlake designed the layout, and Eddie Whitfield completed the rock walls.
“We did everything we could to retain the look of the original barn,” said Didlake.
The new renovations includes many other historic elements from around Ponca City. Didlake purchased lanes from the bowling alley that closed across the street from the barn. These lanes have been repurposed for use as counter/table tops.
Larger windows were added for light and view of any other part of the building.
The structure is now the home of Keller Williams Select, and a ribbon cutting for the facilities will be held on Monday, Nov. 14 at 2 pm by the Ponca City Chamber of Commerce.




